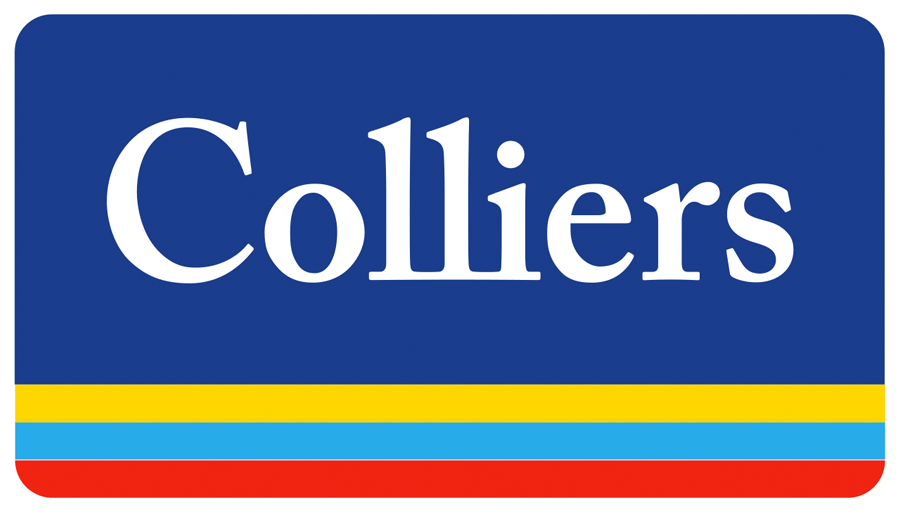NORFOLK HOUSE
The Building
NORFOLK HOUSE
The Building
Norfolk House is a prominent office building providing quality accommodation over six floors with complementary retail units at ground floor level.
The building provides refurbished office space totalling 92,468 SQ FT with 13 car parking spaces and has three 18 person passenger lifts, in addition to two service lifts contained in a second core accessed from the loading bay.
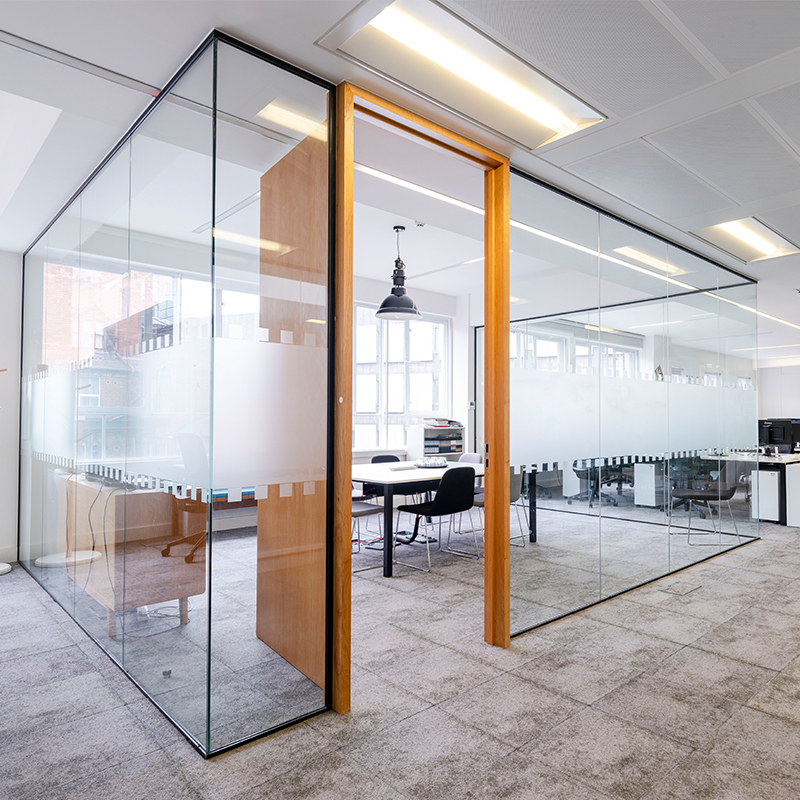
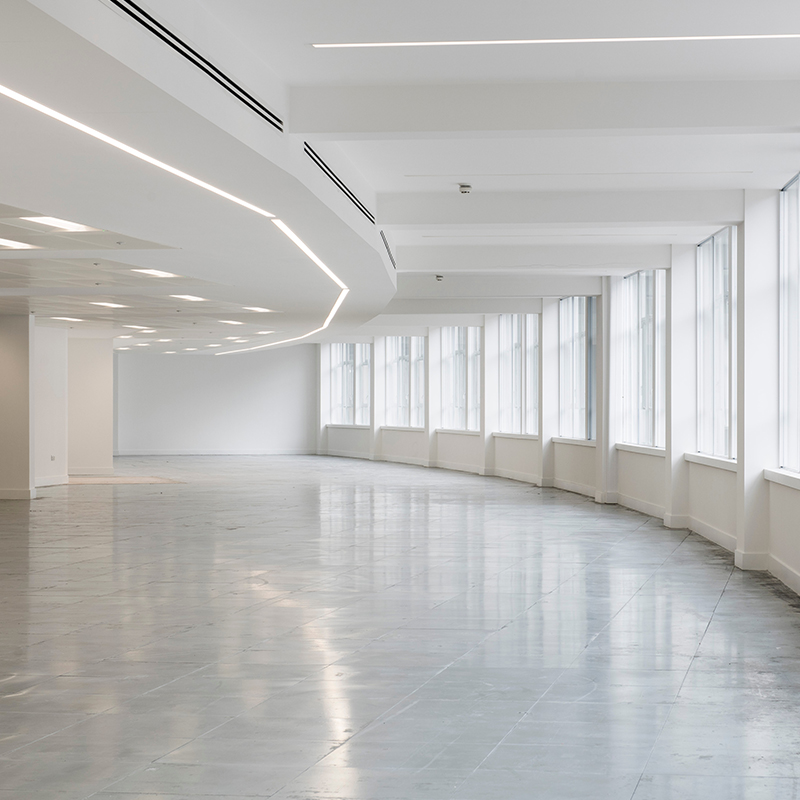
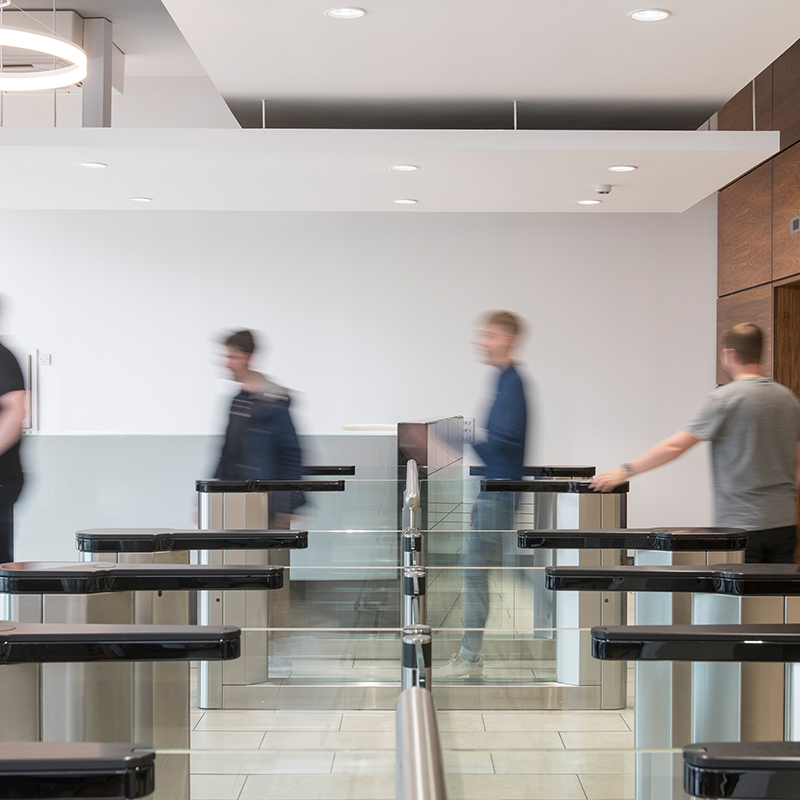
Norfolk House is a prominent office building providing quality accommodation over six floors with complementary retail units at ground floor level.
The building provides refurbished office space totalling 92,468 SQ FT with 13 car parking spaces and has three 18 person passenger lifts, in addition to two service lifts contained in a second core accessed from the loading bay.



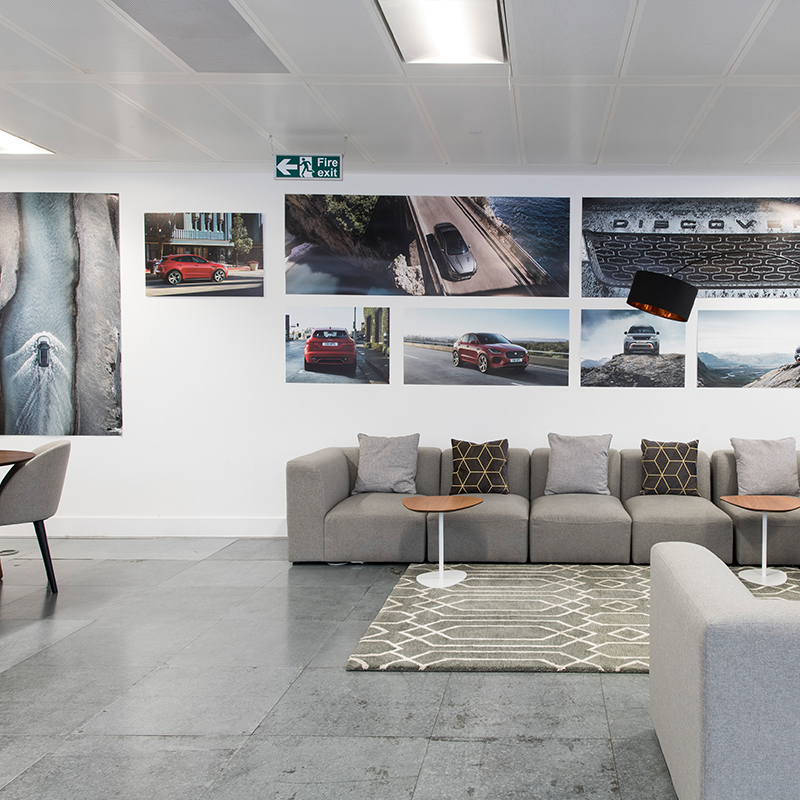
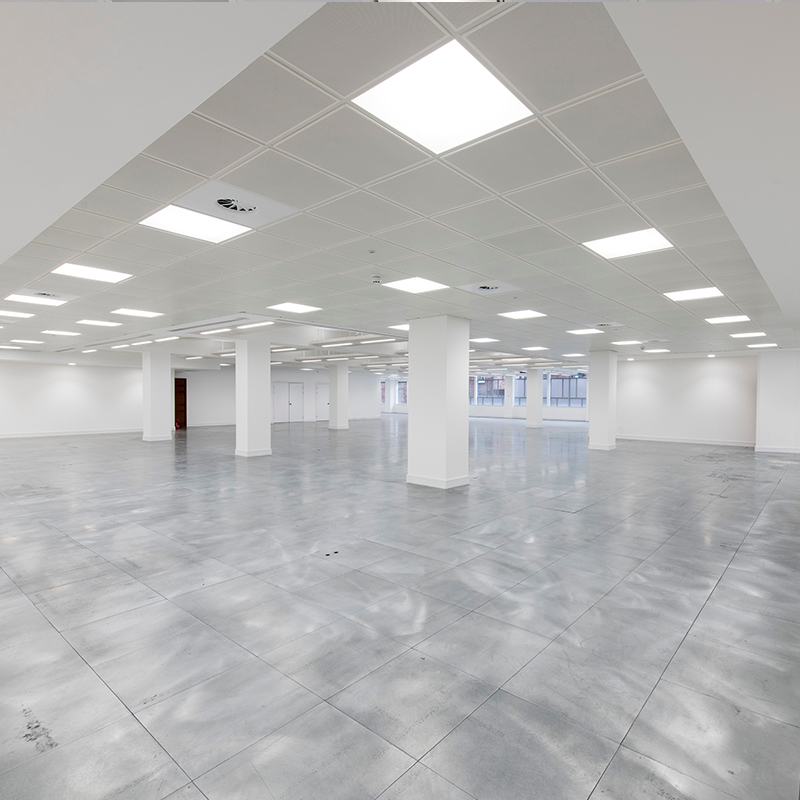
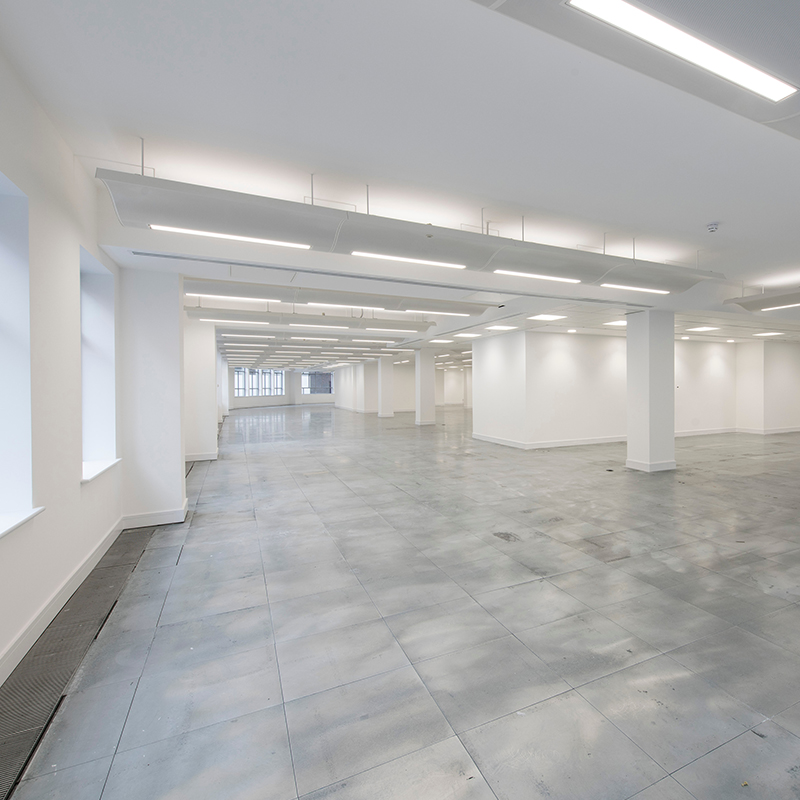
Offices from 10,135 to 73,150 sq ft Over 5 floors.
The building has undergone a substantial internal refurbishment programme in recent years, upgrading the majority of the office accommodation to a Grade A specification, now offering flexible space for businesses.
Offices from 10,135 to 73,150 sq ft Over 5 floors.
The building has undergone a substantial internal refurbishment programme in recent years, upgrading the majority of the office accommodation to a Grade A specification, now offering flexible space for businesses.






